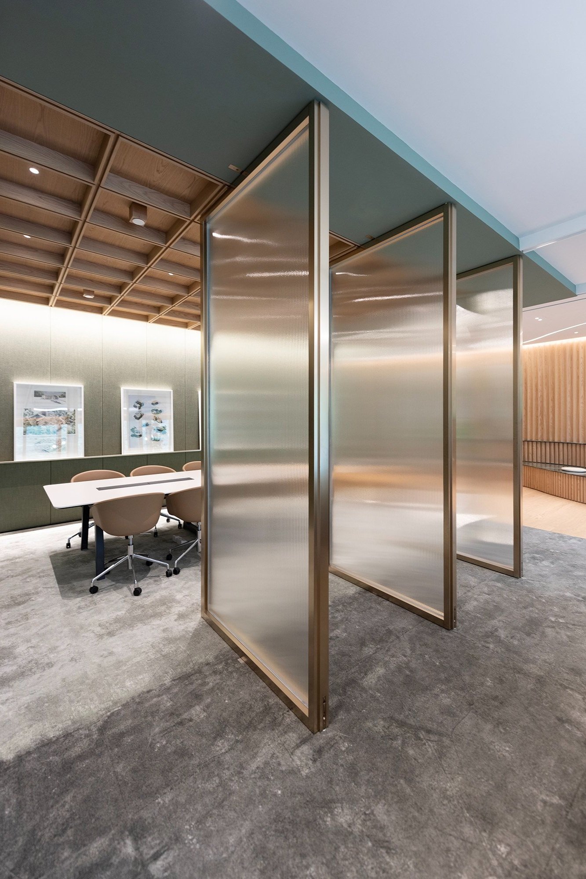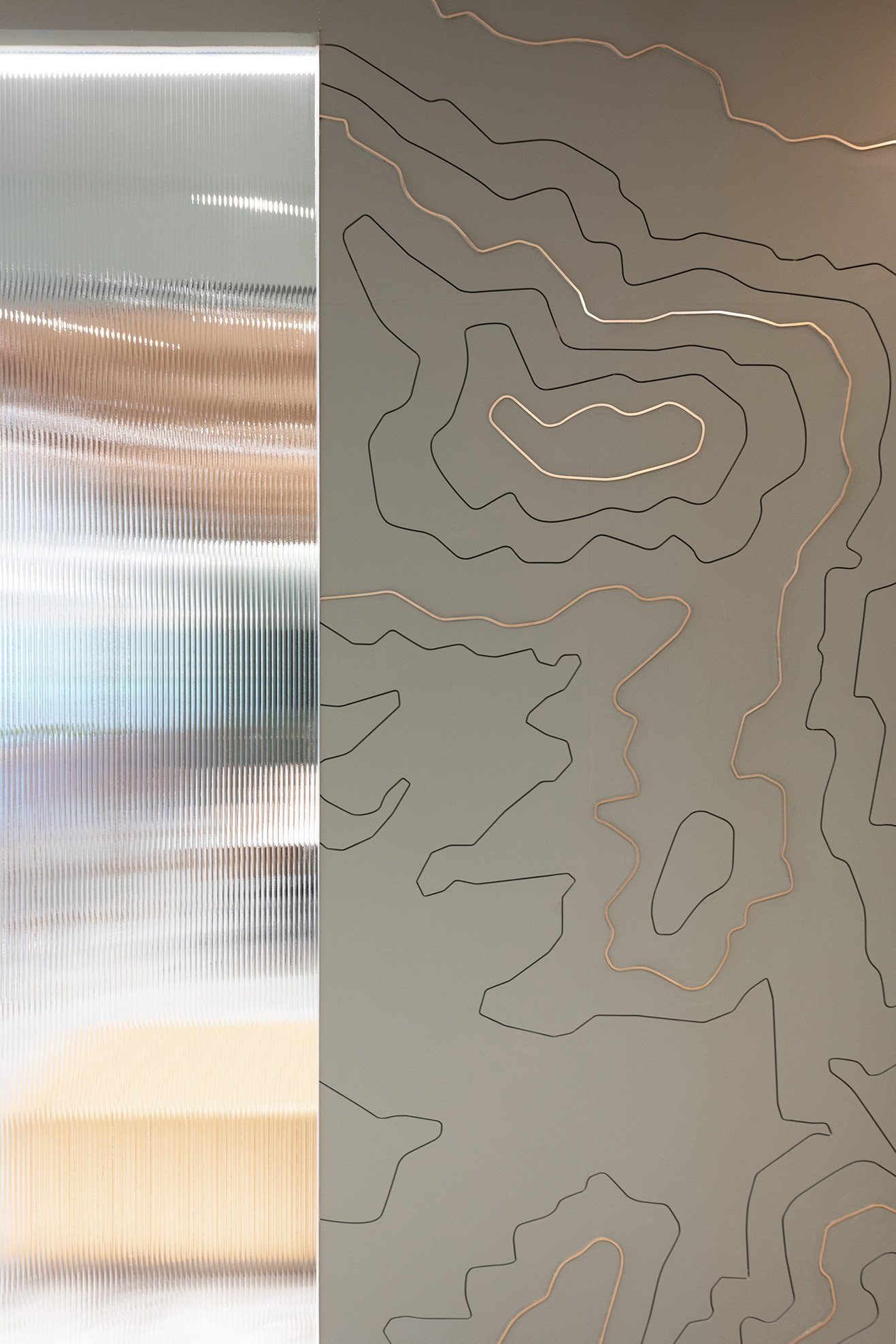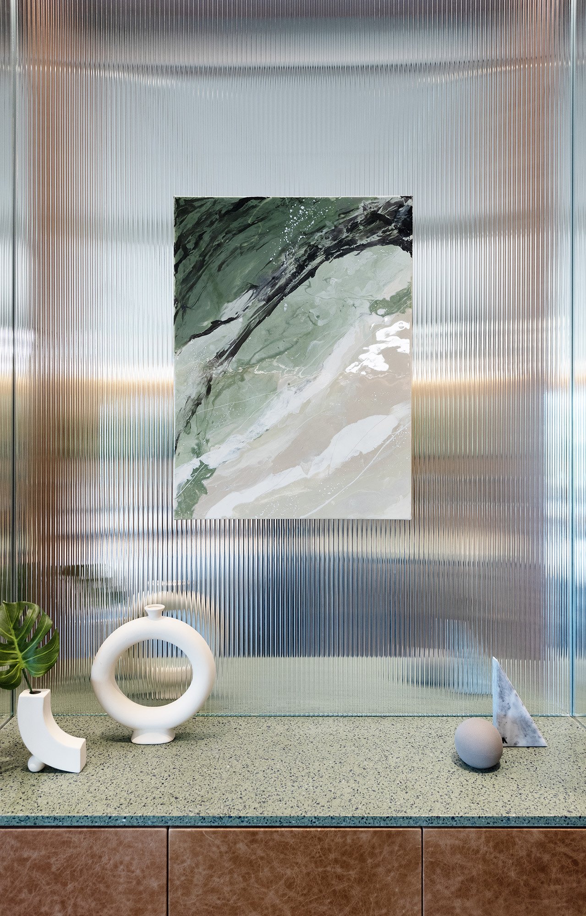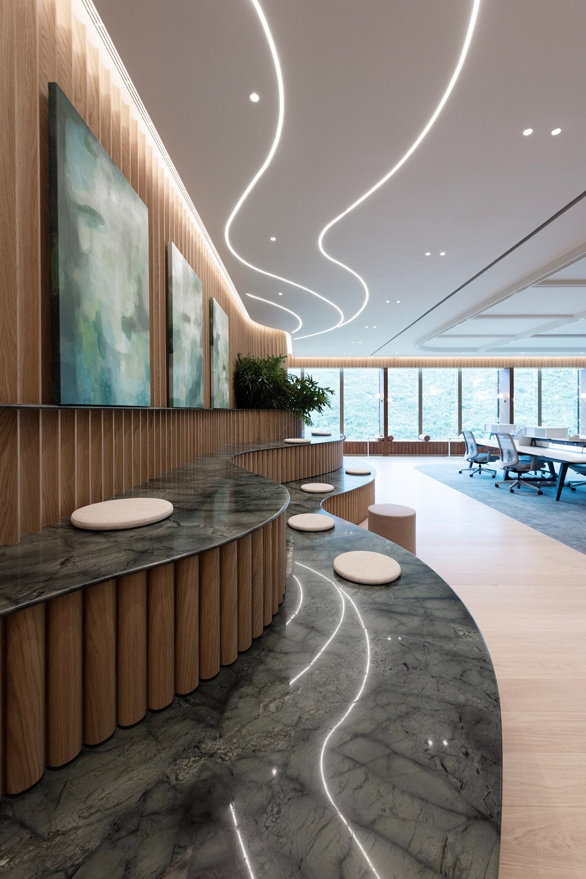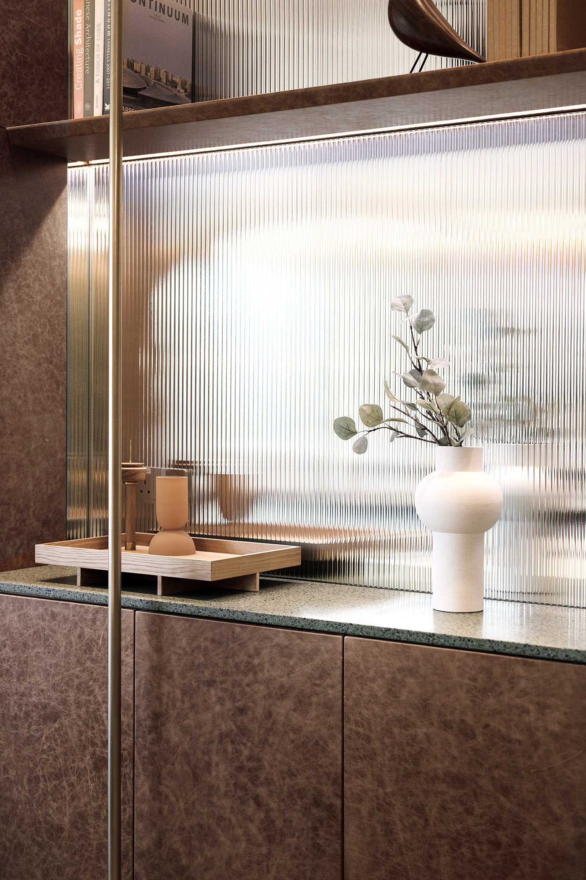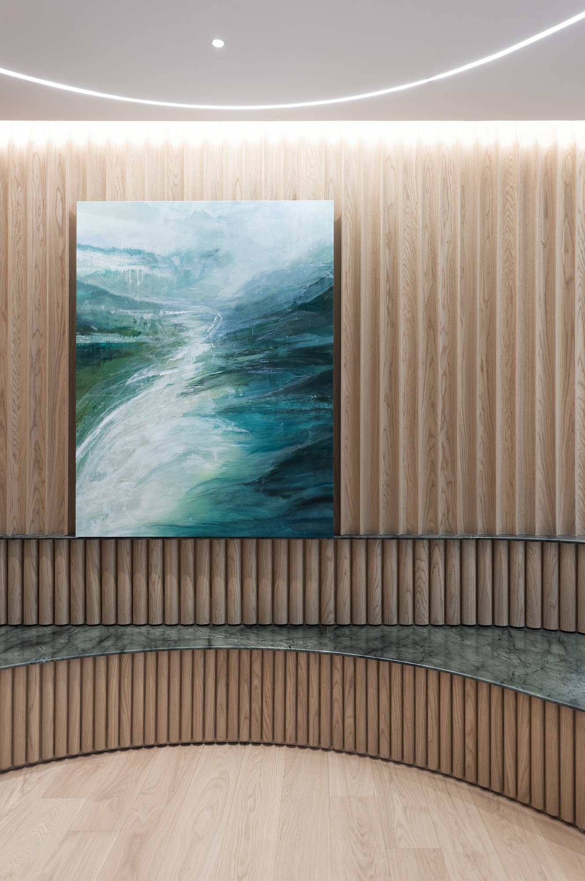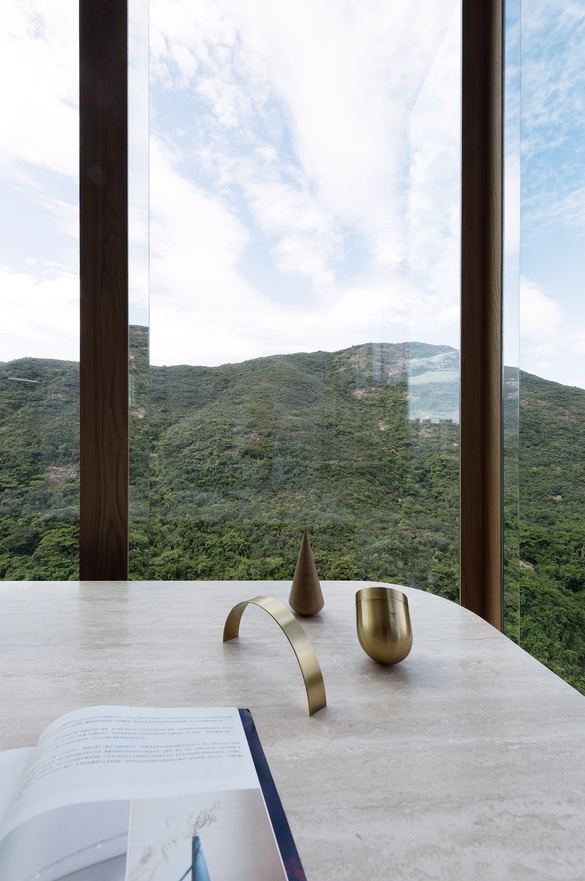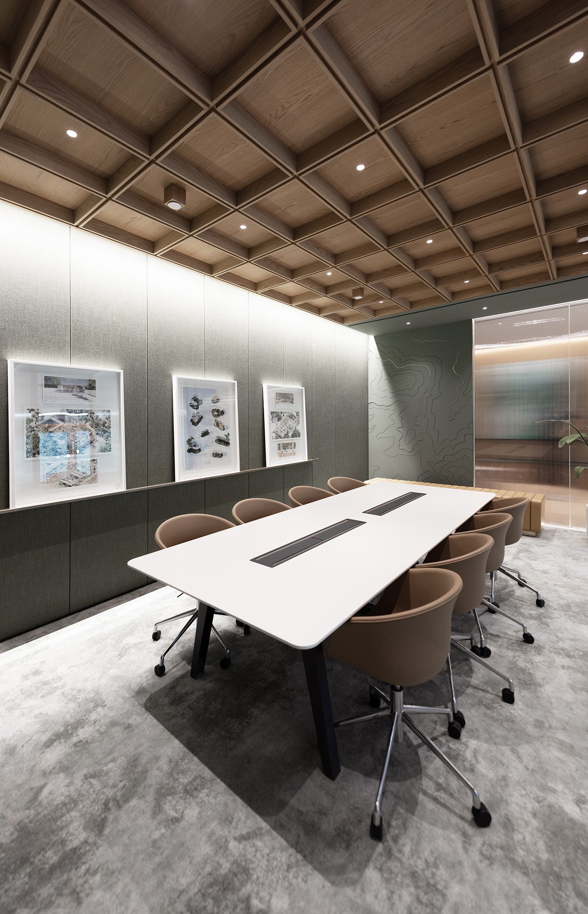Landmark South
Mountain Workplace
This workplace is for our client who owns and recently built a Grade A office building with a beautiful view to the green mountains in Wong Chuk Hang, Southside of Hong Kong. This workplace would allow visitors or potential tenants to be inspired with contemporary workplace designs and set an example for a hospitable workplace that is wellbeing-driven and supports lifestyles of employees today.
Bean Buro team: Lorène Faure, Kenny Kinugasa-Tsui, Christina Standaloft, Fontane Ma, Patrick Wiejoyo
Main contractor: Ping Kee Construction (China) Ltd
Client: Sino Group
“Driven by wellbeing, the proposed solution focuses on enhancing employee interaction and connection to nature through a cascading seating platform that allows views of the surroundings. Additional features include window bay seating for panoramic views of the mountains and a meeting room designed to mimic a house in the woods, thereby blending functionality with eco-friendly design.”
— Kenny Kinugasa-Tsui, co-founder of Bean Buro
The Narrative: A dialogue inspired by external context
Our design for this workplace creates a dialogue with the beautiful view using natural and sustainable materials and brings as much natural daylight into the space as much as possible. The design also maximises the views to allow employees to enjoy it from any point within the workplace.
Wong Chuk Hang is an area undergoing a fascinating transformation from a post-industrial district into a mixed-used neighbourhood with various newly built office developments. Over the years, it has also attracted many artists and creators. Our design for the show office is thus a response to the artistic, post-industrial atmosphere of Wong Chuk Hang.
We designed a bespoke terrazzo bar table with an organic wavy line which extends downwards to form the table legs finished in a bronze metal finish. We produced a curvy cascading seating platform clad in muted timber with a green marble surface for users to sit and enjoy the views out. This seating platform also encourages interactions and collaboration between employees in a relaxed setting.
The Process: Artist collaborations and unique bespoke elements
We vigorously explored working with local artists for this project and ultimately collaborated with Elsa Jeandedieu Studio for a set of mixed media paintings and a full-height mural inspired by the external green mountains. We also collaborated with resin specialist Agape for resin artworks depicting an abstract marble pattern as art pieces on the walls. Additionally, we were commissioned by the client to create a triptych of artworks to tell the story behind the design, which are hung as a backdrop for the meeting room.
Inspired by the aesthetics of lines from maps of the mountainous area of Wong Chuk Hang, we translated these contours into wall patterns made up of CNC grooves with metal trims adding a luxurious touch. As a reference to the organic forms of nature, we designed a bespoke terrazzo bar table with a fluid wavy line which extends downwards to form the table legs finished in a bronze metal finish. We also produced a curvy cascading seating platform clad in muted timber with a green marble surface for users to sit and enjoy the views out. This seating platform also encourages interactions and collaboration between employees in a relaxed setting.
The Solution: Bringing the forest inside
The goal behind the design was to create as many opportunities to enjoy the views out as possible, so we created window bay seating along all the windows.
The open space is organised by the lattice grid ceiling connected to the “roof” of the green meeting room volume which is contained by fluted glass windows and pivoting entrance doors. The meeting can be perceived as a little house within the “forest” of the nature-inspired office.
The Materials and Well-being Design: Evoking nature
The intention is to create a high-end hospitable mood and feel to represent the client’s identity and clientele. The main material finish is natural timber which is used to create the long wall on one side of the workplace with a fluted construction technique. Timber was further employed to construct the coffered ceiling for a gridded effect. Natural leather was also used to create soft finishes for bespoke seating along the window and as well as storage cabinets.
“The choice of materials - natural timber in long walls and ceilings, leather for cabinets and window seating, and cork fabric for wall coverings and cushions - reinforces our commitment to a nature-inspired design. The use of green hues reflects the nearby greenery, smoothly integrating workspace aesthetics with the environment.”
— Lorène Faure, co-founder of Bean Buro
The green colour scheme corresponds to the external greenery and is incorporated in the meeting room through fabric panels and a writable surface. Various metal accents are included in the joinery such as bespoke door handles and door frames for an elevated touch. We cladded the mullions of the windows with mirrors to enhance and create the perception of the mountain view being continuous and allowing more natural daylight to enter.





