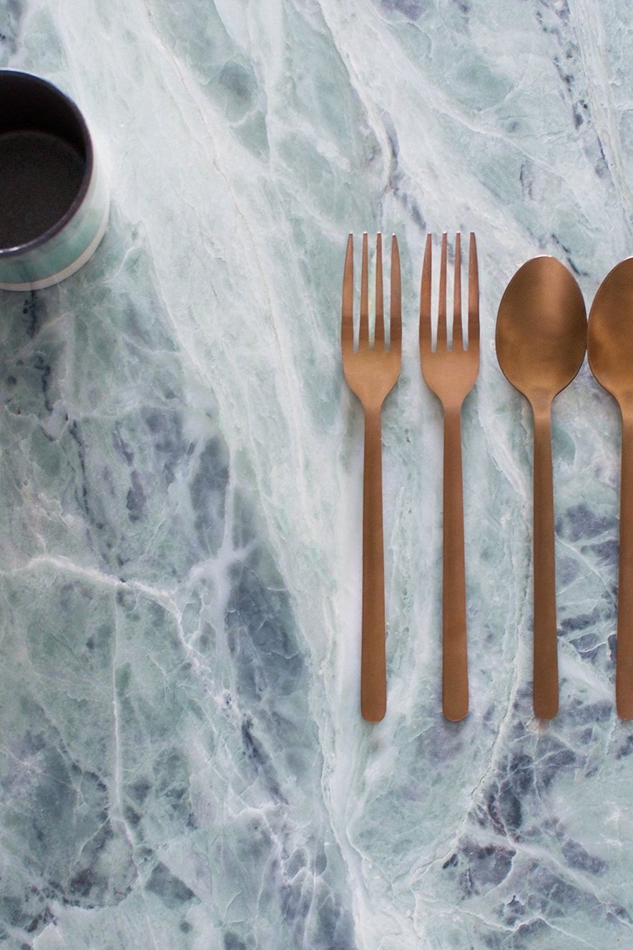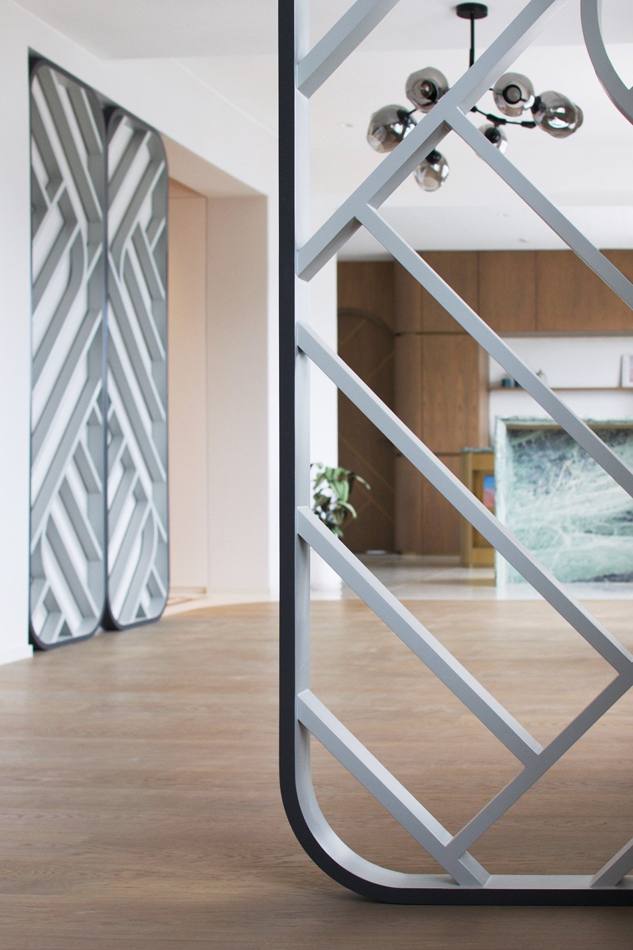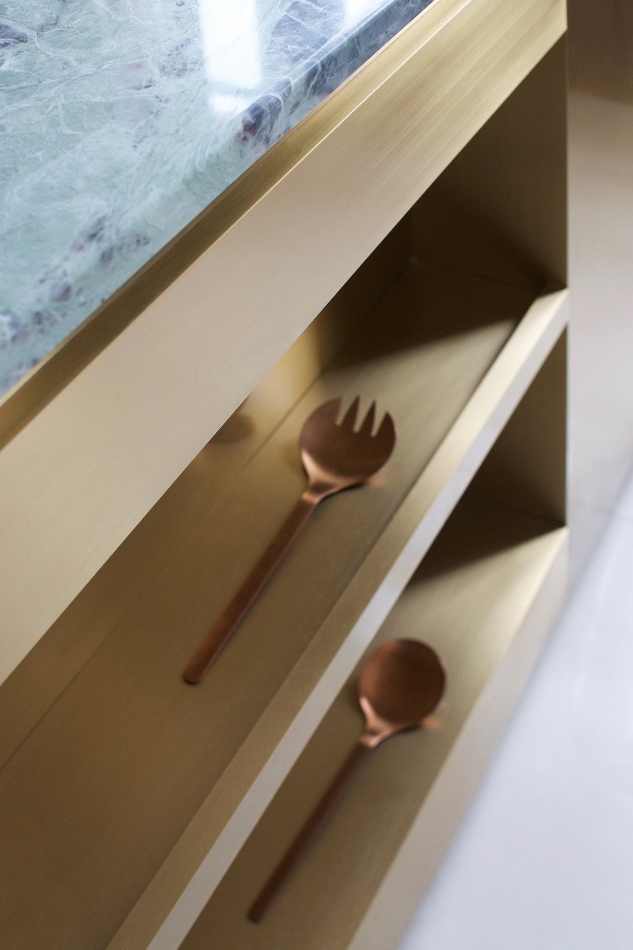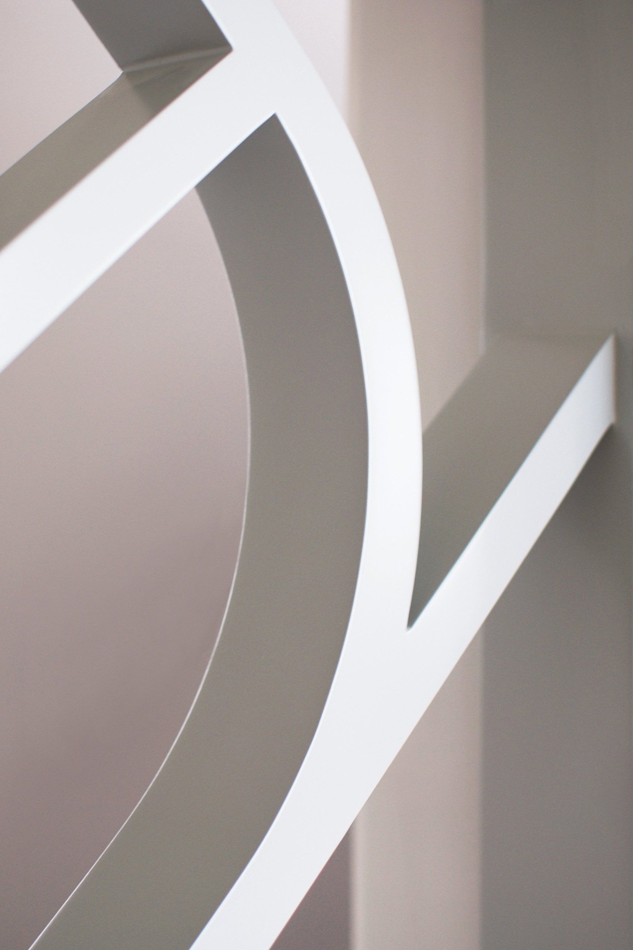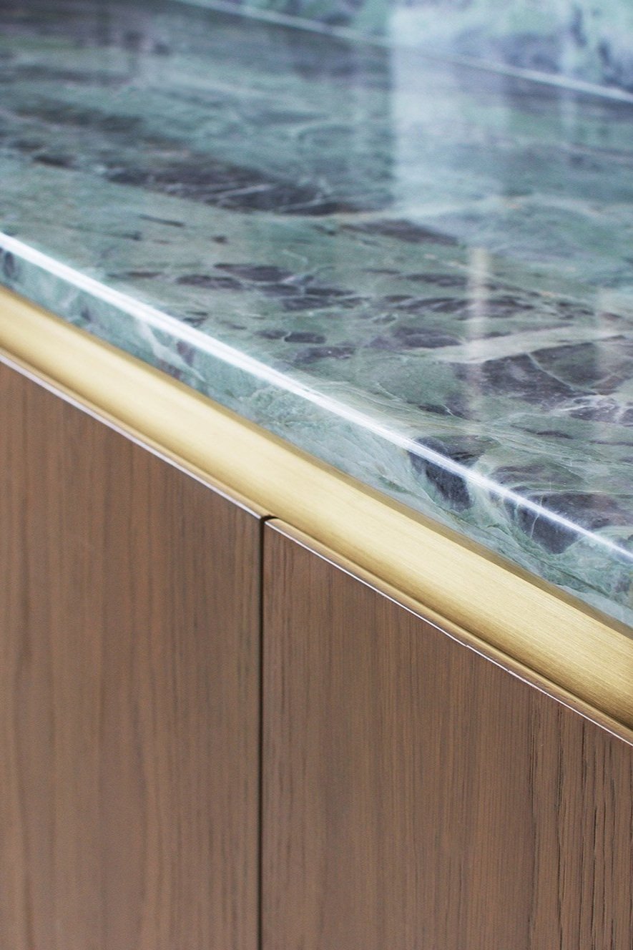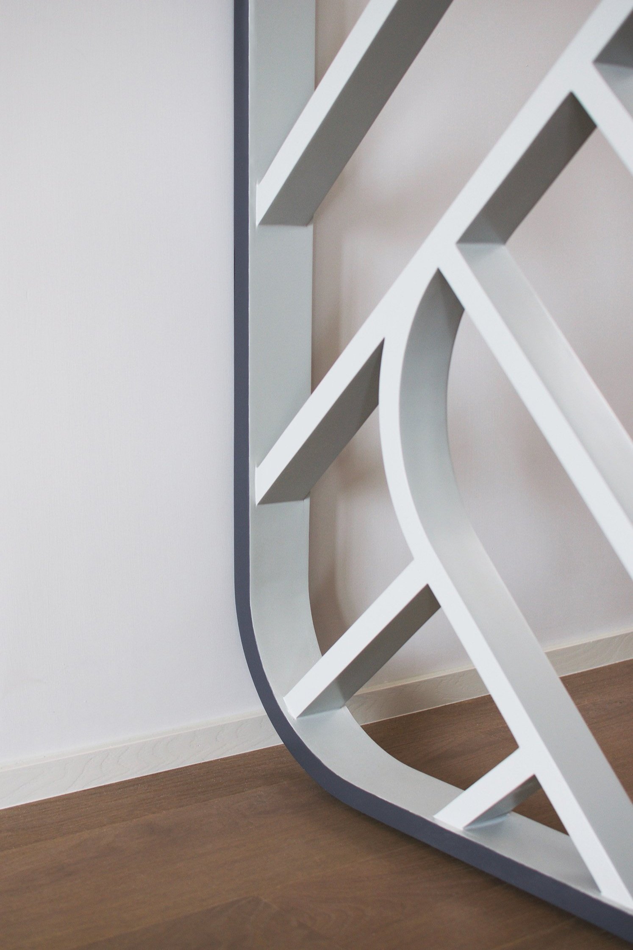Butterfly Screens
Boundary Street
Bean Buro’s proposal for this penthouse apartment, located in Kowloon Tong Hong Kong, draws inspiration from its neighbourhood — Boundary Street. The street has a strong historical and geographical significance, as it is known to be the dividing line between Kowloon and the New Territories. The large apartment is home to two generations of one family – the parents and their daughter working in the city as a young professional.
Bean Buro team: Lorène Faure, Kenny Kinugasa-Tsui, Pauline Paradis, Isaac Tam
Client: Private
Area size: 3,845sqft (357sqm)
“Inspired by the characteristics of the Boundary Street neighbourhood, we created a system of ornamental screens with different porosities to establish playful boundaries between the private and social areas.”
— Kenny Kinugasa-Tsui, co-founder of Bean Buro
Each generation occupies a dedicated quarter of their own but would gather in the communal space located at the heart of the apartment or at the roof terrace. Therefore zones of activities and the way they are linked together served as the backbone of the narrative that shaped the design and layout of this penthouse apartment. The private quarters have been conceptualised as ‘Cocoons’ for a sense of privacy between the users, but also a general metaphor for the whole apartment as a cosy refuge from the bustle of the city.
The communal area in-between the two private quarter is conceptualised as a space for ‘butterflies’, an energetic space for family interactions and vibrant social moments that serves as a connection between the private quarters. The communal space also has a gallery and exhibition area for the display of family photographs and artworks, offering a warm welcome to visitors.
Inspired by the characteristics of the Boundary Street neighbourhood, a system of ornamental screens with different porosities have been created to blur the boundaries between private and social spaces. The screens are either a porous open lattice panel or a solid partition with the same ornamental pattern. These screens provide a sense of enclosure or division, whilst creating a playful layered effect across the large apartment.
“The social spaces are orientated around a dry pantry island as an extension from the kitchen, finished in an elegant palette of green marble, brass metal, and timber.”
— Lorène Faure, co-founder of Bean Buro
For the retired couple’s quarters, their suite offers a large bedroom with a vanity desk, and a generous bathroom of vertical white marble tiles to emphasise the grandiosity of the space. In this part of the apartment, the wood tones are darker with brass metal details, a contemporary interpretation of a traditional English house.
On the other end of the apartment, the daughter’s quarter is a more activity-based suite that contains a cosy bedroom and a study room with a large seating area dedicated to gatherings with friends. The material choices here reflect a younger atmosphere using brighter wood tones and contrasting fabrics such as vibrant green velvet, brown leather and yellow patterned fabrics.
As part of the communal area is a rooftop space, accessible from the flat via a private staircase finished in a textured terrazzo. To cater to different outdoor activities, various zones on the wooden decking are differentiated by pebbled boundaries, forming a dance practice area, a gardening area, a barbecue area and a more isolated lounge area.



